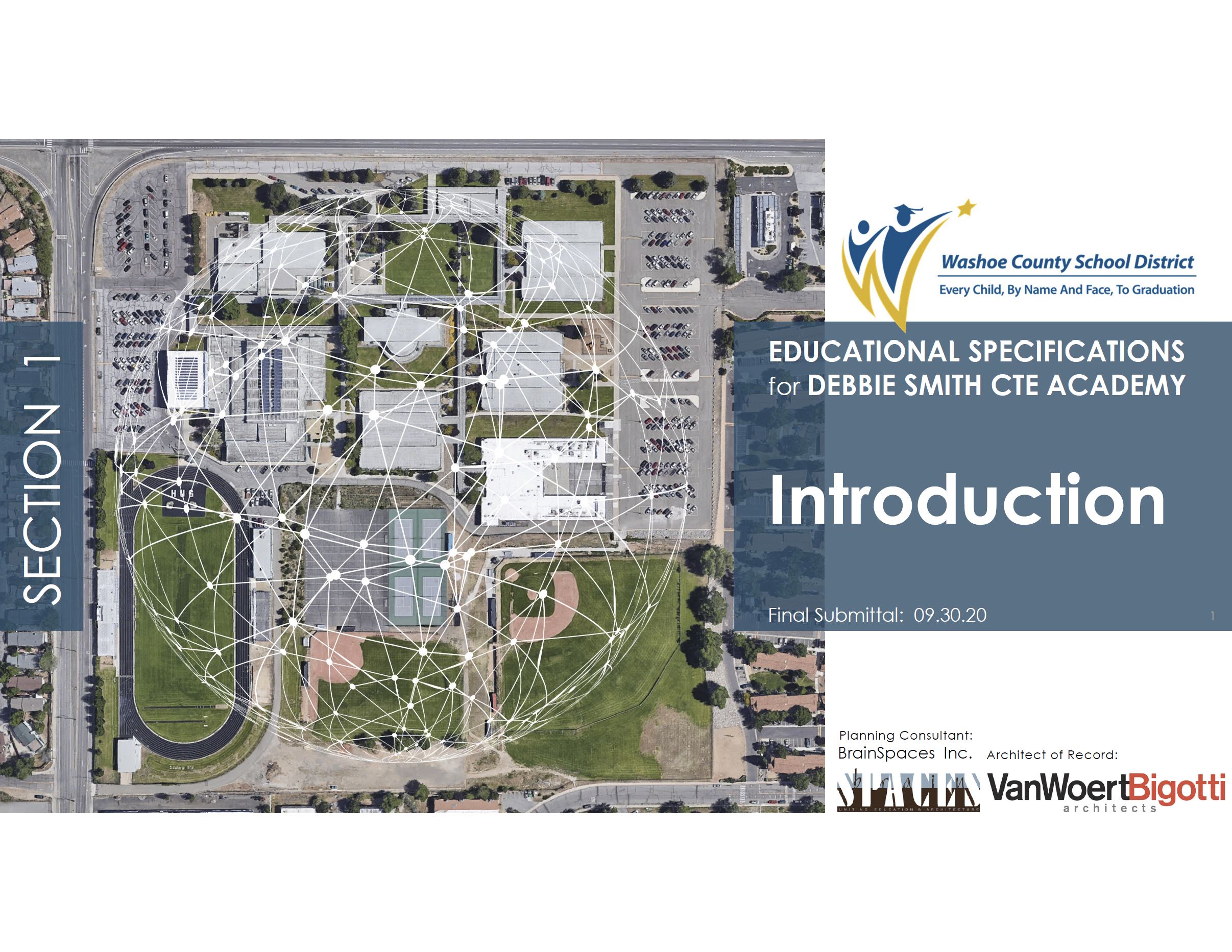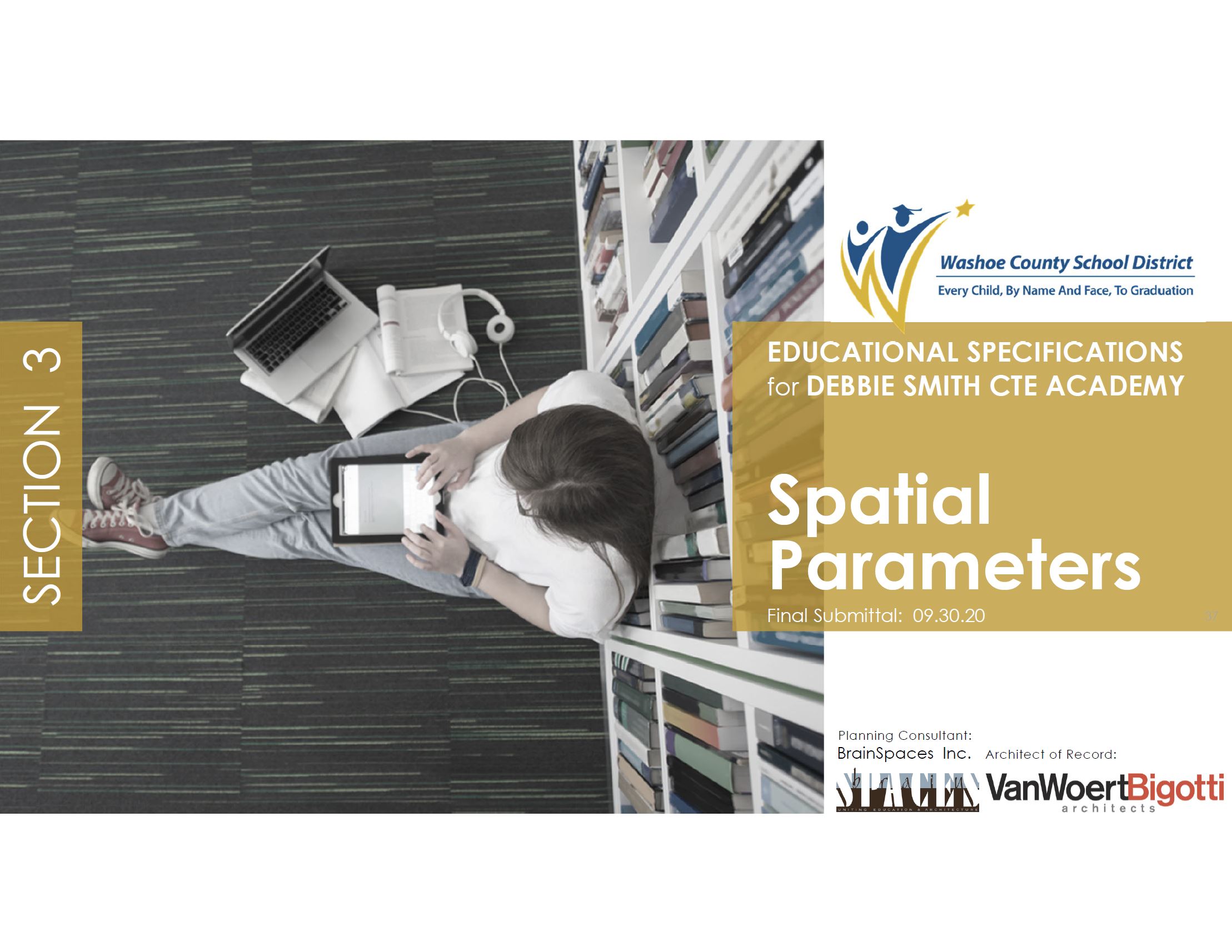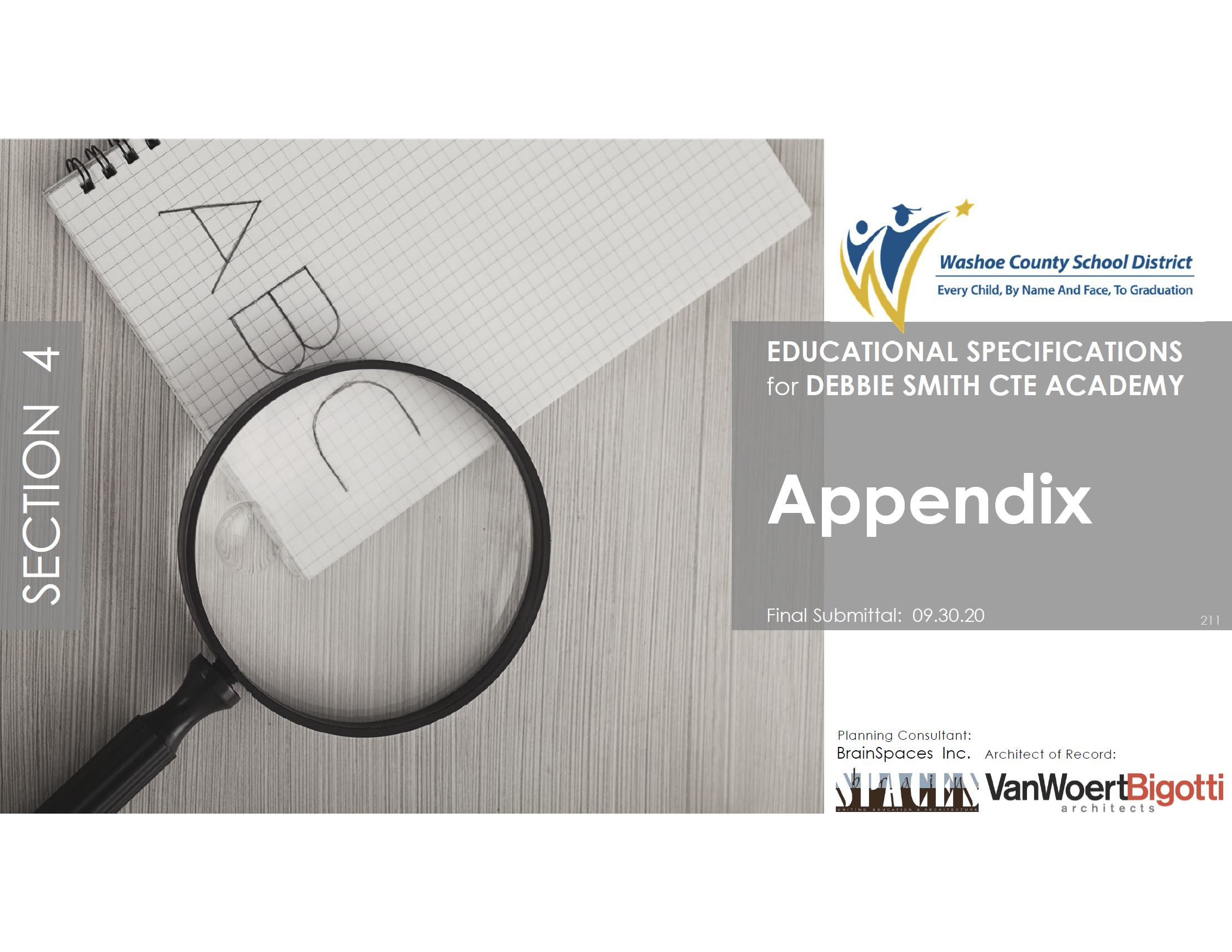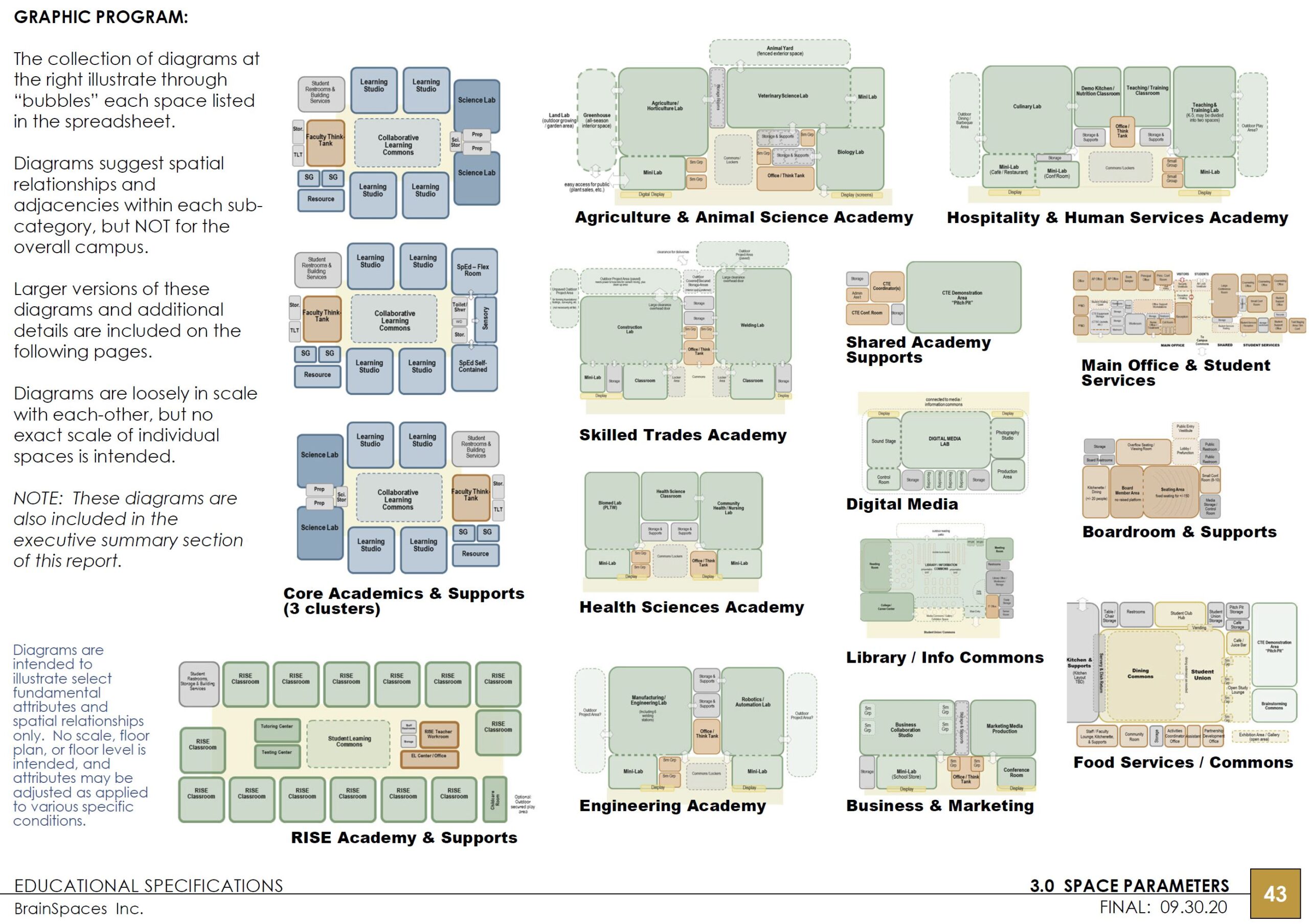Debbie Smith Career Technical Academy
By transforming an existing high school campus into a new Career Academy High School, Washoe County Schools is strengthening its commitment to preparing students for college and highly-skilled careers necessary for global competitiveness. The new campus is named in honor of the late Nevada State Senator, Debbie Smith, who was a dedicated advocate for education in the state. The existing 37-acre site includes about 220,000 square feet, about half of which will be demolished and replaced with new state-of-the-art facilities for roughly 950 students.
Academy programs will include: Engineering & Robotics, Health Sciences & Medical Careers, Hospitality & Human Services (culinary & teaching/training), Marketing & Business, Natural Resources & Animal Sciences, and Skilled Trades (construction and welding). As a comprehensive high school, students will also be able to achieve all other requirements of graduation.
BrainSpaces worked with District leadership, staff, teachers, and students to develop Educational Specifications for the school. Design is ongoing in collaboration with VanWoertBigotti Architects.
By transforming an existing high school campus into a new Career Academy High School, Washoe County Schools is strengthening its commitment to preparing students for college and highly-skilled careers necessary for global competitiveness. The new campus is named in honor of the late Nevada State Senator, Debbie Smith, who was a dedicated advocate for education in the state. The existing 37-acre site includes about 220,000 square feet, about half of which will be demolished and replaced with new state-of-the-art facilities for roughly 950 students.
Academy programs will include: Engineering & Robotics, Health Sciences & Medical Careers, Hospitality & Human Services (culinary & teaching/training), Marketing & Business, Natural Resources & Animal Sciences, and Skilled Trades (construction and welding). As a comprehensive high school, students will also be able to achieve all other requirements of graduation.
BrainSpaces worked with District leadership, staff, teachers, and students to develop Educational Specifications for the school. Design is ongoing in collaboration with VanWoertBigotti Architects.





