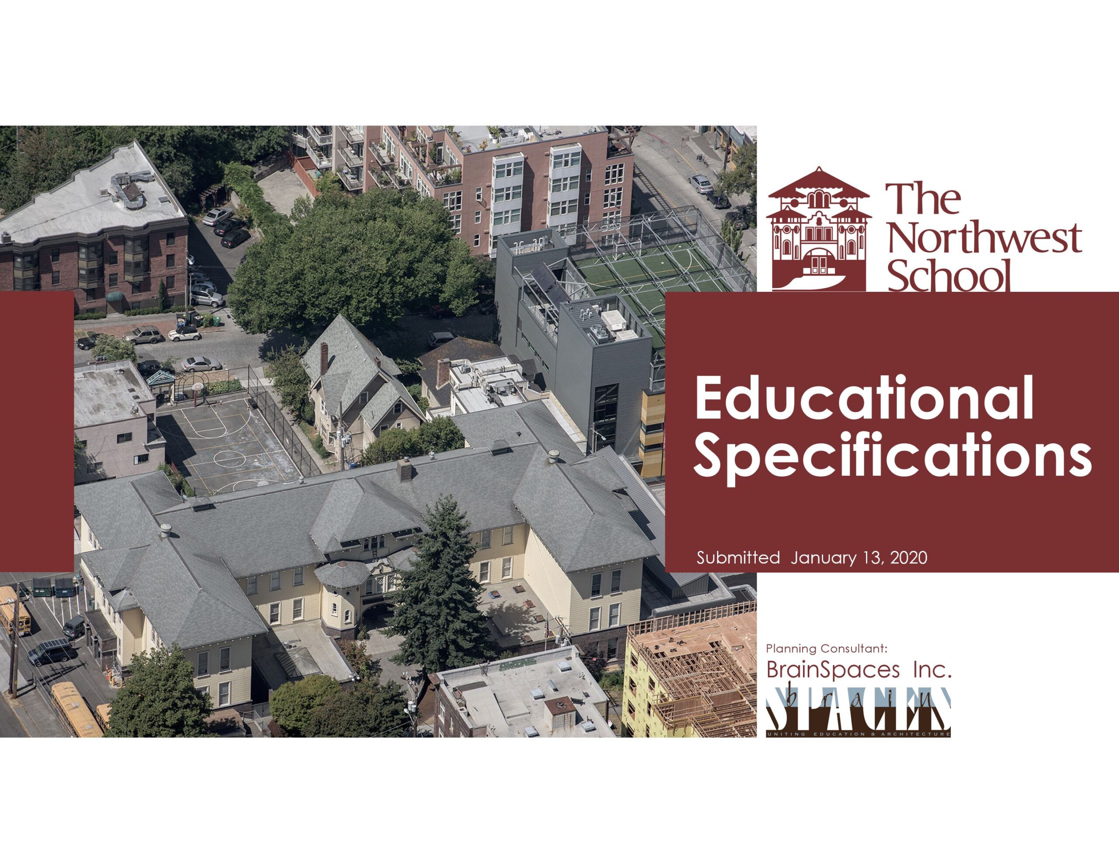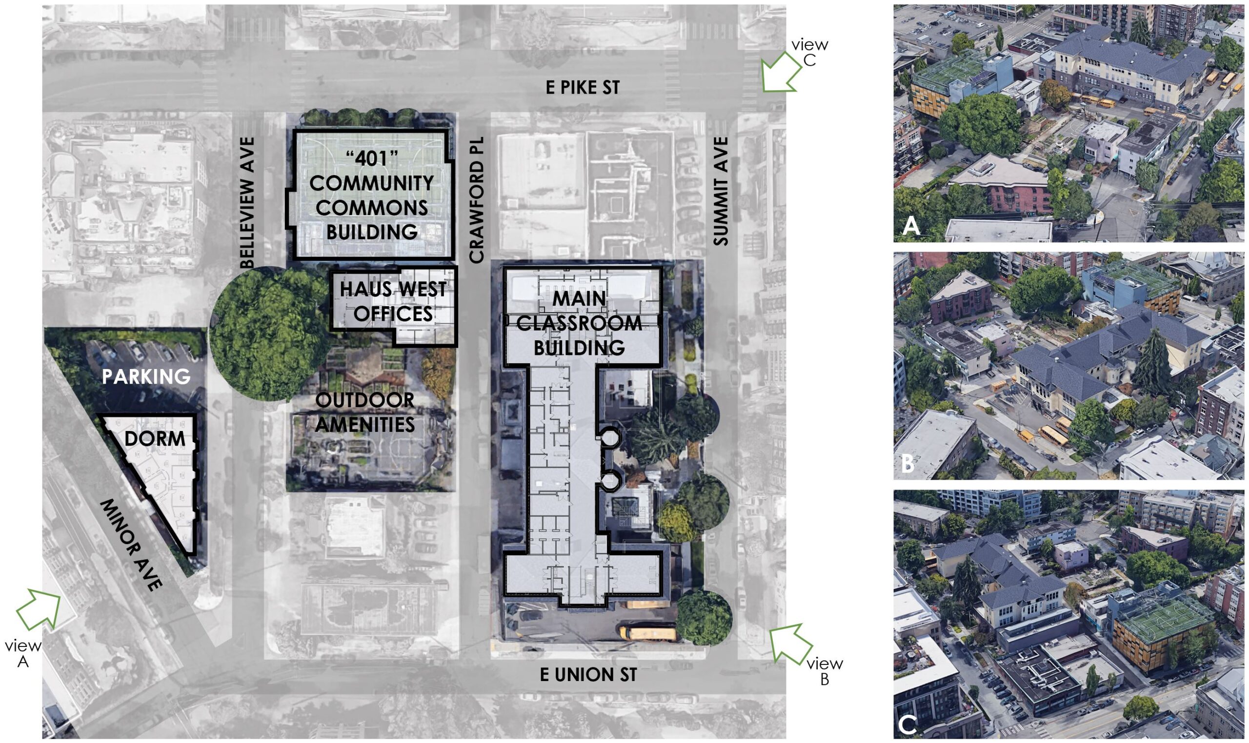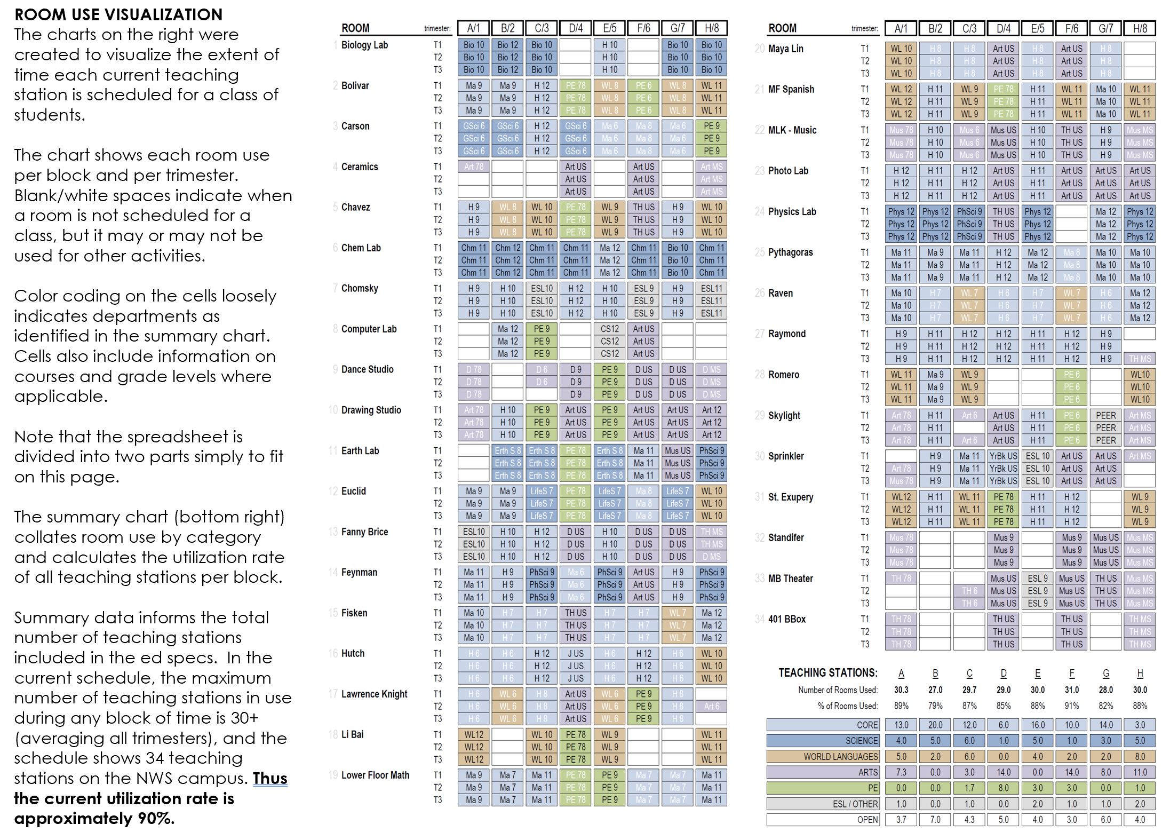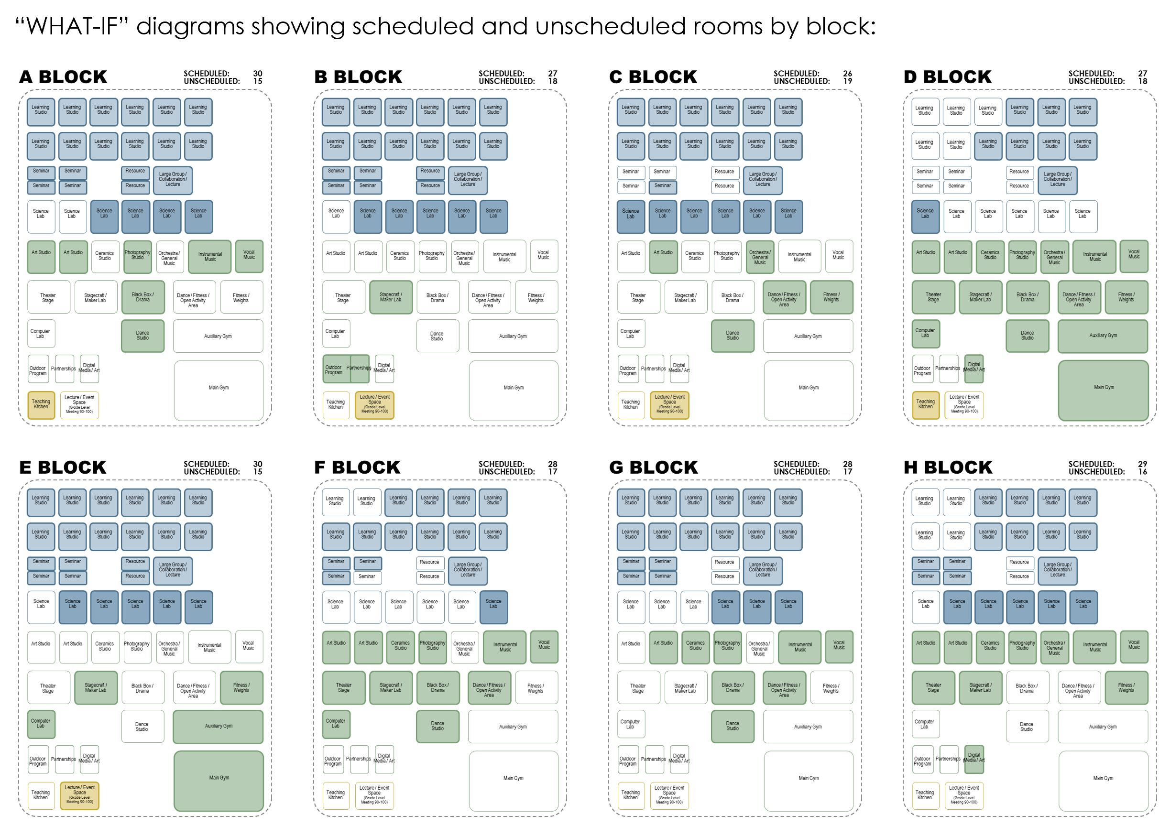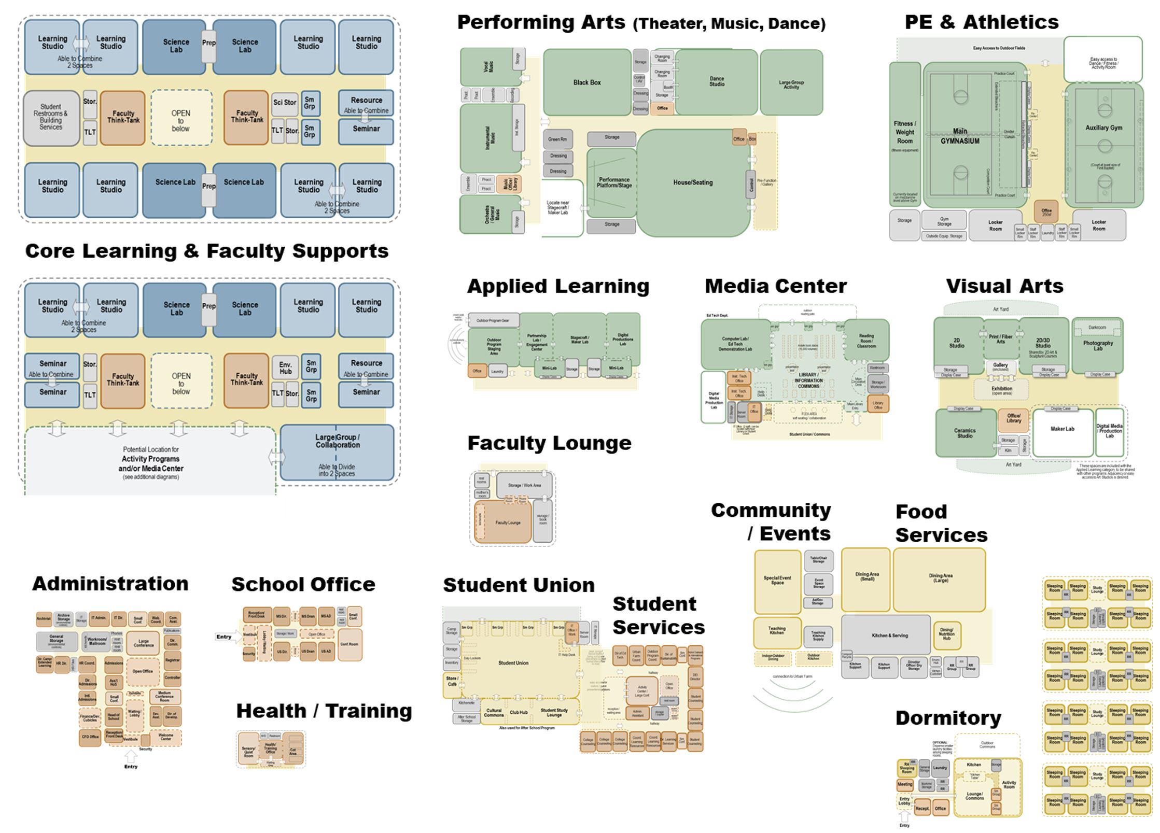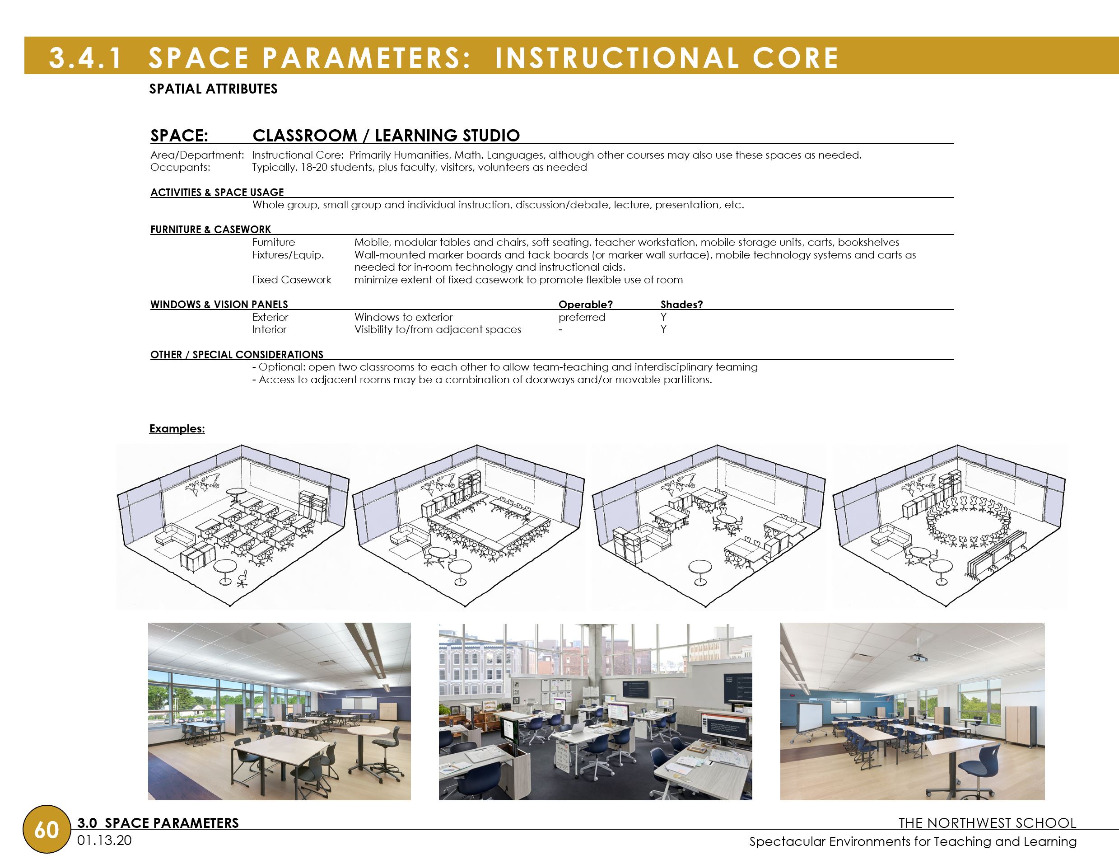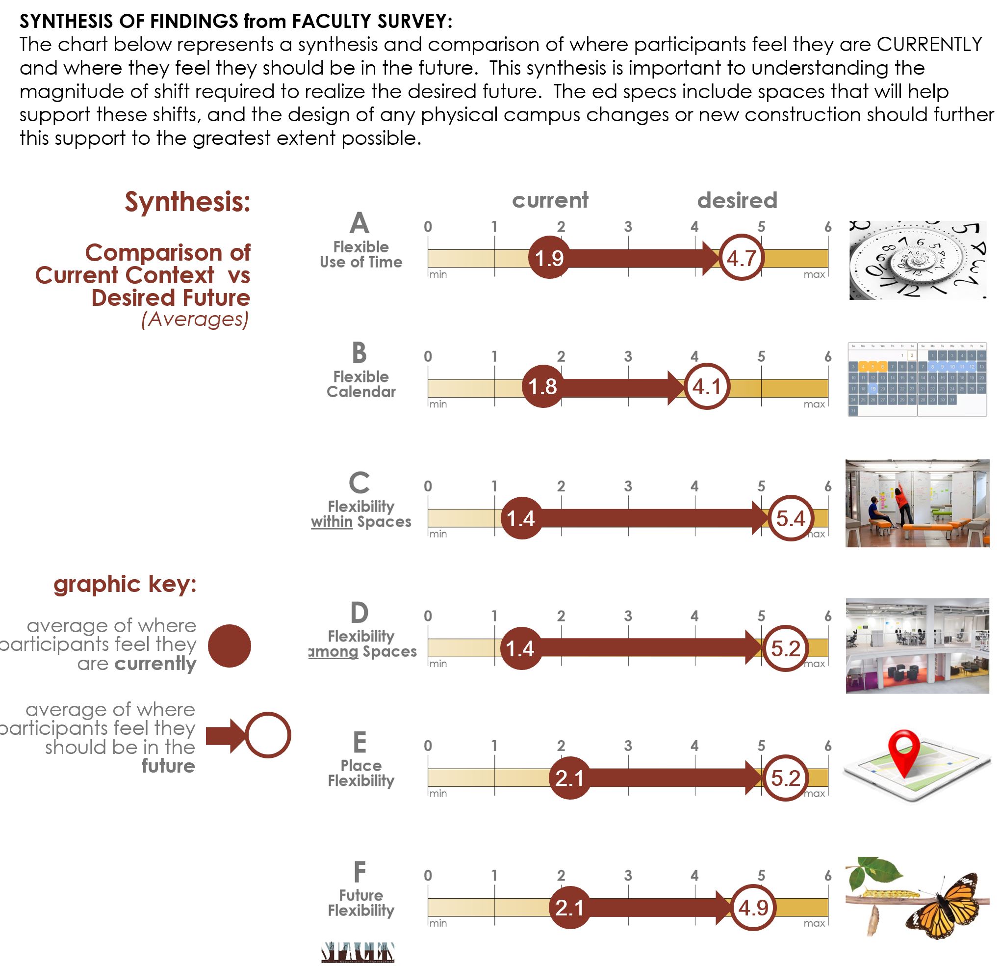The Northwest School
An urban campus within the city of Seattle, The Northwest School is “a vibrant, intellectual home. A warm inclusive community. A dynamic liberal arts education for grades 6-12 that prepares students to think critically, act compassionately, and discover their place in the world.” The campus includes a dormitory for the portion of its students enrolled from outside of the Seattle area and an urban farm which serves as both a learning tool and a source for the school’s meal services.
The current campus includes buildings and amenities located near to eachother, but on separate parcels. The non-contiguous campus causes challenges such as students needing to cross roadways, multiple points of entry, limited collaboration options, and travel distances. Several off-site facilities are used to support curricular programs, performances and athletics. NWS faculty endeavor to minimize negative impacts of these various challenges, and significant improvements have occurred in recent years. However, the school is perpetually exploring ways to create stronger and more safe connections among its campus facilities and outdoor amenities.
The educational specifications process explored the varying abilities of campus buildings to support the desired educational vision. A key component of the exploration included a thorough analysis of current space utilization. The resulting document defines components of a strategy to more closely align facilities with current and future projected needs. As a next step in its strategic plan, the school will engage an architect to design physical alterations to the campus that will achieve the parameters defined in the Educational Specs.
An urban campus within the city of Seattle, The Northwest School is “a vibrant, intellectual home. A warm inclusive community. A dynamic liberal arts education for grades 6-12 that prepares students to think critically, act compassionately, and discover their place in the world.” The campus includes a dormitory for the portion of its students enrolled from outside of the Seattle area and an urban farm which serves as both a learning tool and a source for the school’s meal services.
The current campus includes buildings and amenities located near to eachother, but on separate parcels. The non-contiguous campus causes challenges such as students needing to cross roadways, multiple points of entry, limited collaboration options, and travel distances. Several off-site facilities are used to support curricular programs, performances and athletics. NWS faculty endeavor to minimize negative impacts of these various challenges, and significant improvements have occurred in recent years. However, the school is perpetually exploring ways to create stronger and more safe connections among its campus facilities and outdoor amenities.
The educational specifications process explored the varying abilities of campus buildings to support the desired educational vision. A key component of the exploration included a thorough analysis of current space utilization. The resulting document defines components of a strategy to more closely align facilities with current and future projected needs. As a next step in its strategic plan, the school will engage an architect to design physical alterations to the campus that will achieve the parameters defined in the Educational Specs.

