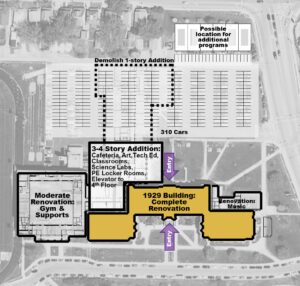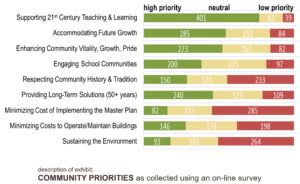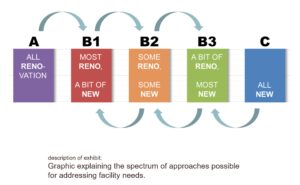Master Planning
Facilities Master Planning
The purpose of a Facility Master Plan is to provide a valuable fact-based planning tool for future facility-related decision making that is consistent with and supportive of the academic mission of a school and/or school district. It sets a logical course for capital improvements and facility management initiatives over a 10 to 20-year period. A Facility Master Plan is typically a living document which should be re-examined and updated periodically to accommodate internal changes and external forces such as implemented improvements, shifting demographics, aging facilities, available funding sources, changing educational and operational strategies, and the ever-changing economic and political contexts.
Facilities Master Planning is by nature an integration of education and architecture. Overlaying educational goals with the existing conditions and individual needs of facilities will result in a “fit analysis” - essentially assessing how well your current facilities support your needs and priorities, such as enrollments and class sizes, educational programs and strategies, energy efficiency, accessibility, community use, aesthetics, code requirements, etc. Unmet needs in each facility are illustrated and categorized. Data collected and prioritized from the fit analysis becomes the basis for developing strategies to address the identified deficiencies and to bring each school facility into alignment with the stated goals and physical benchmarks. The resulting master plan will be instrumental for thoughtfully and holistically addressing both the educational and technical aspects of your facilities, now and into the future.
examples:



Example:
Animated illustration of shifting space uses over a multi-phase campus renewal plan
