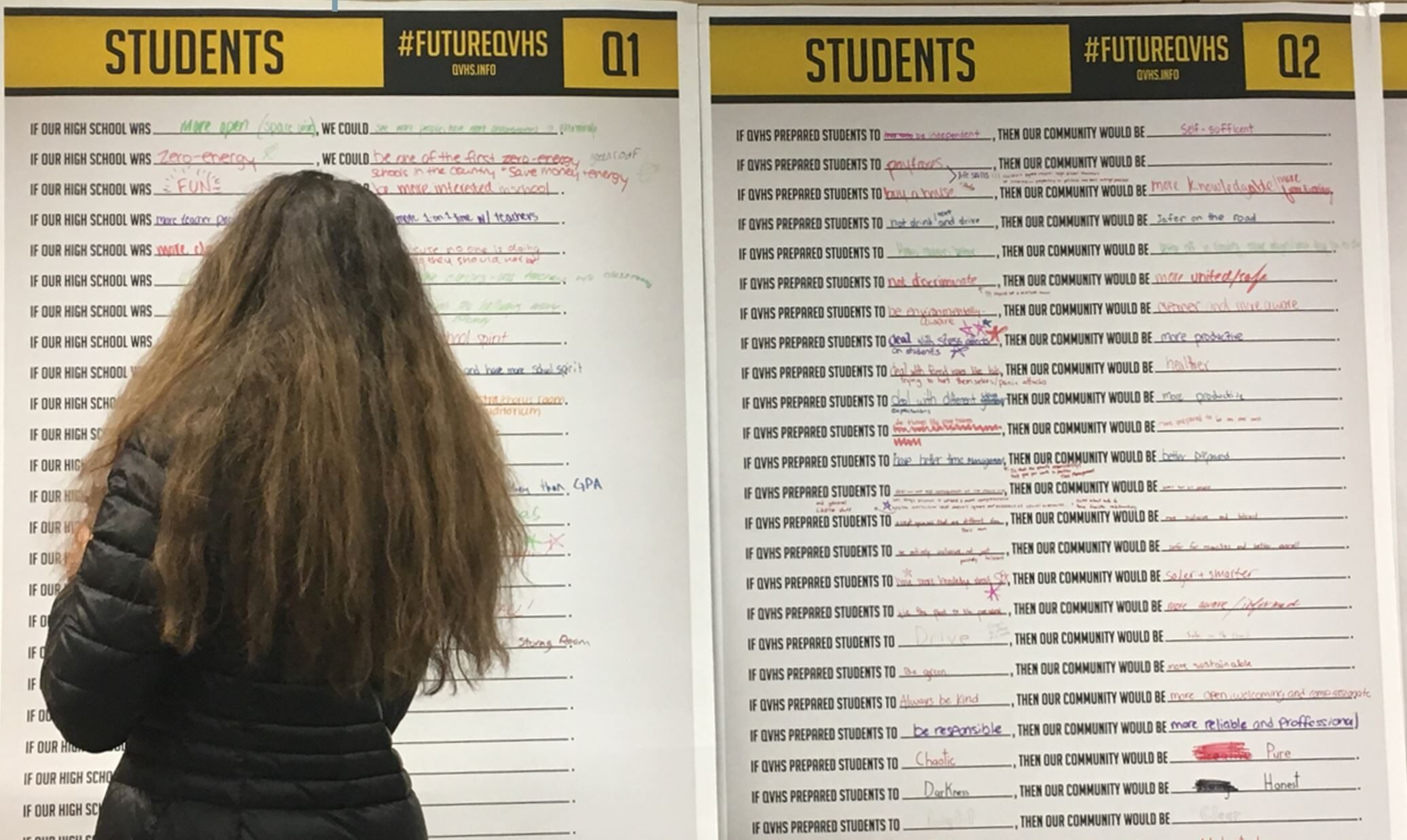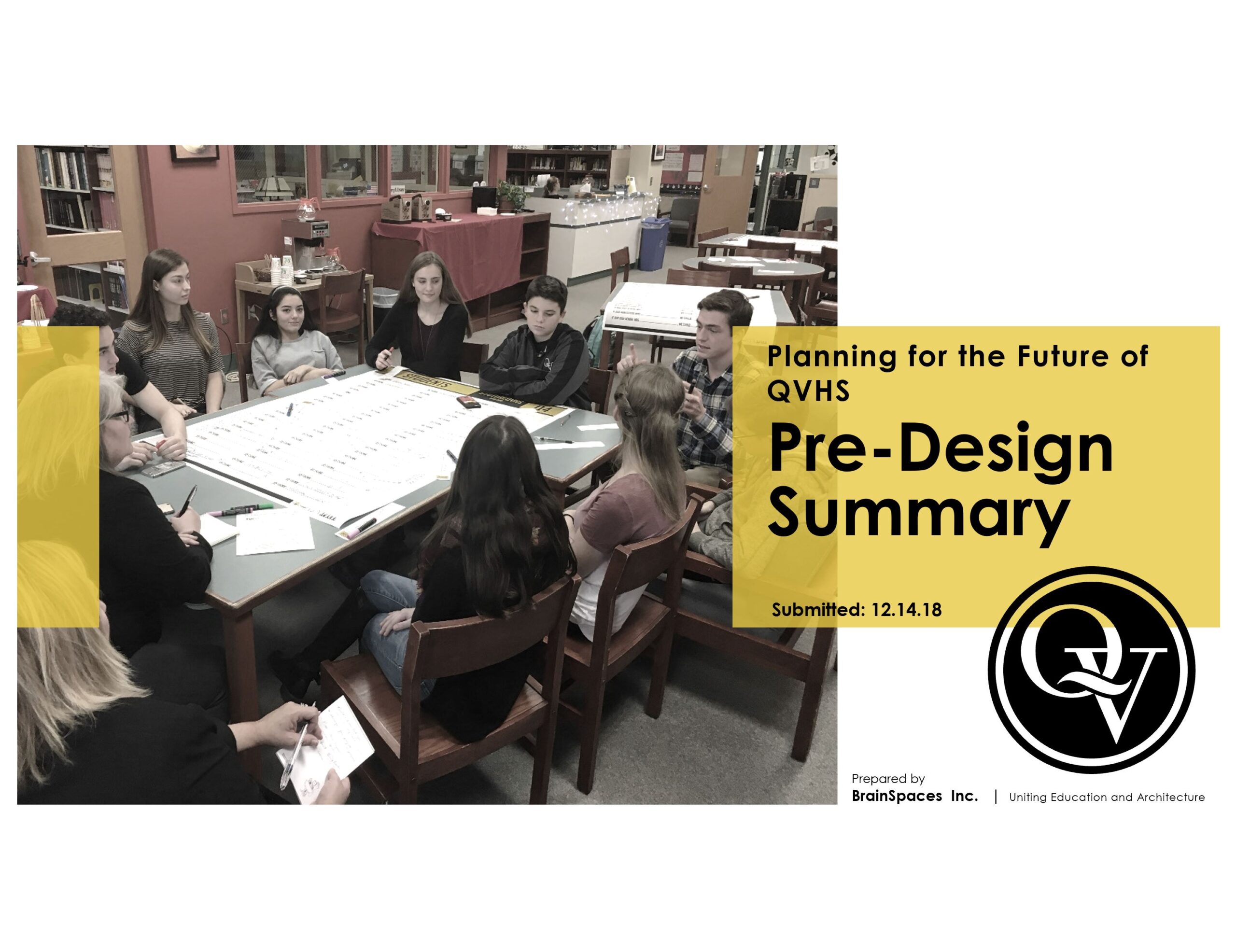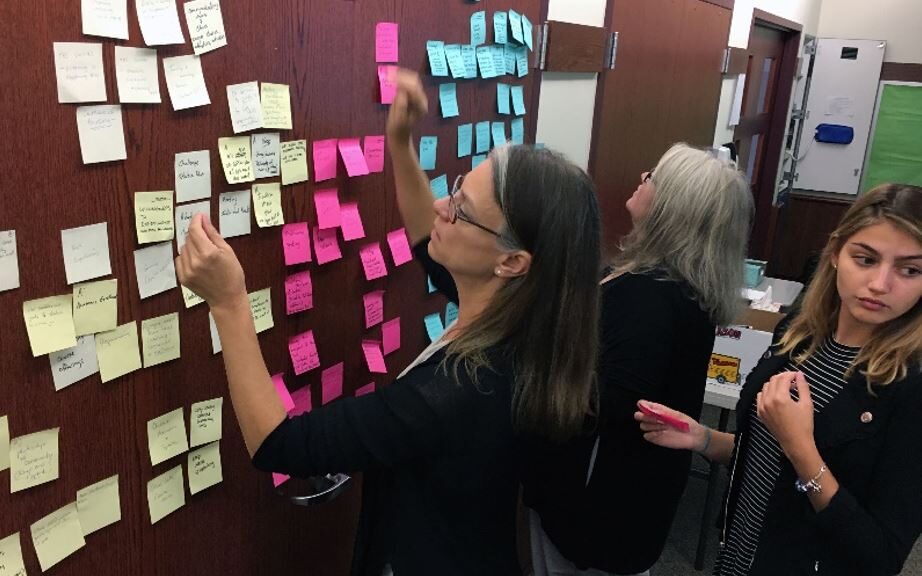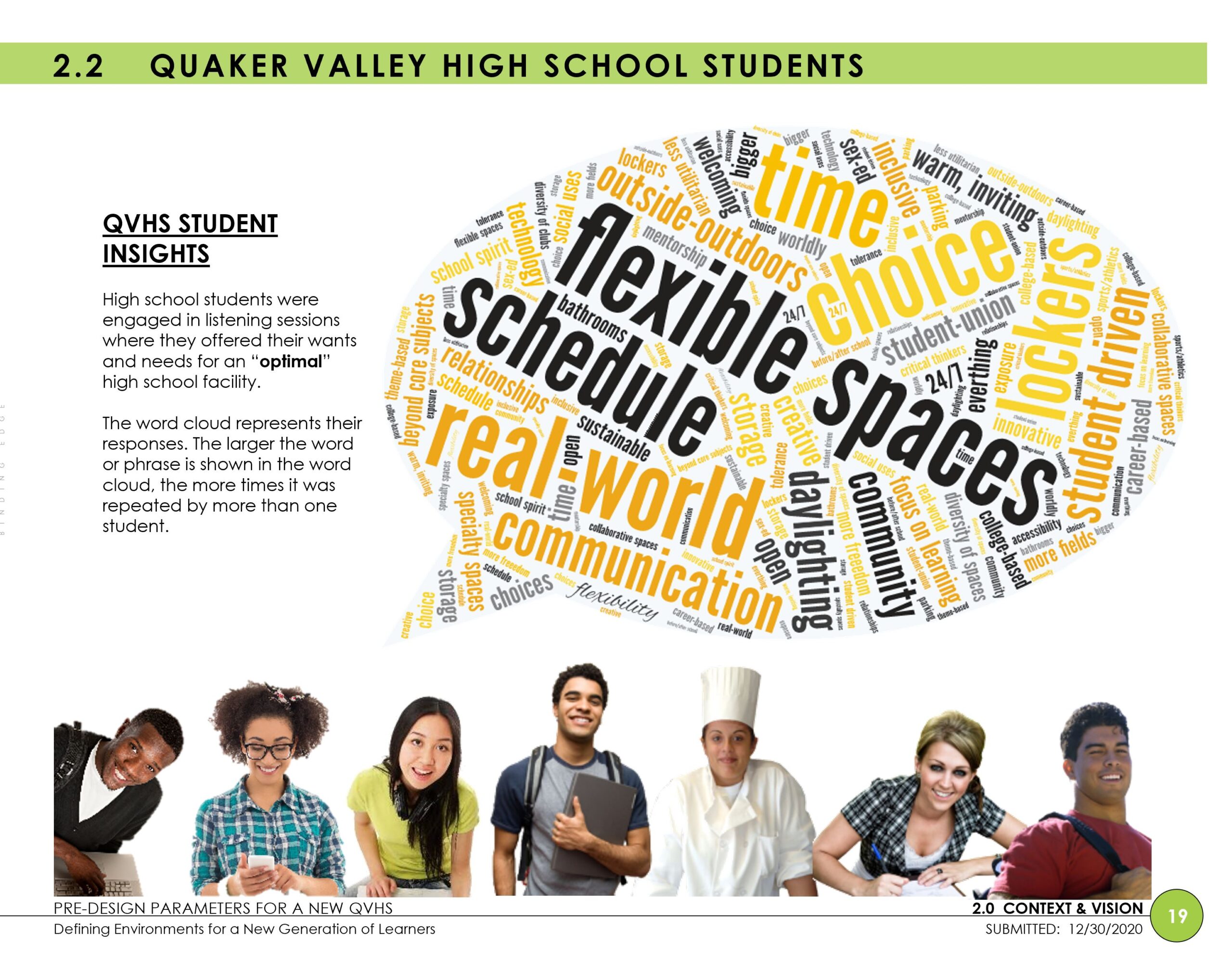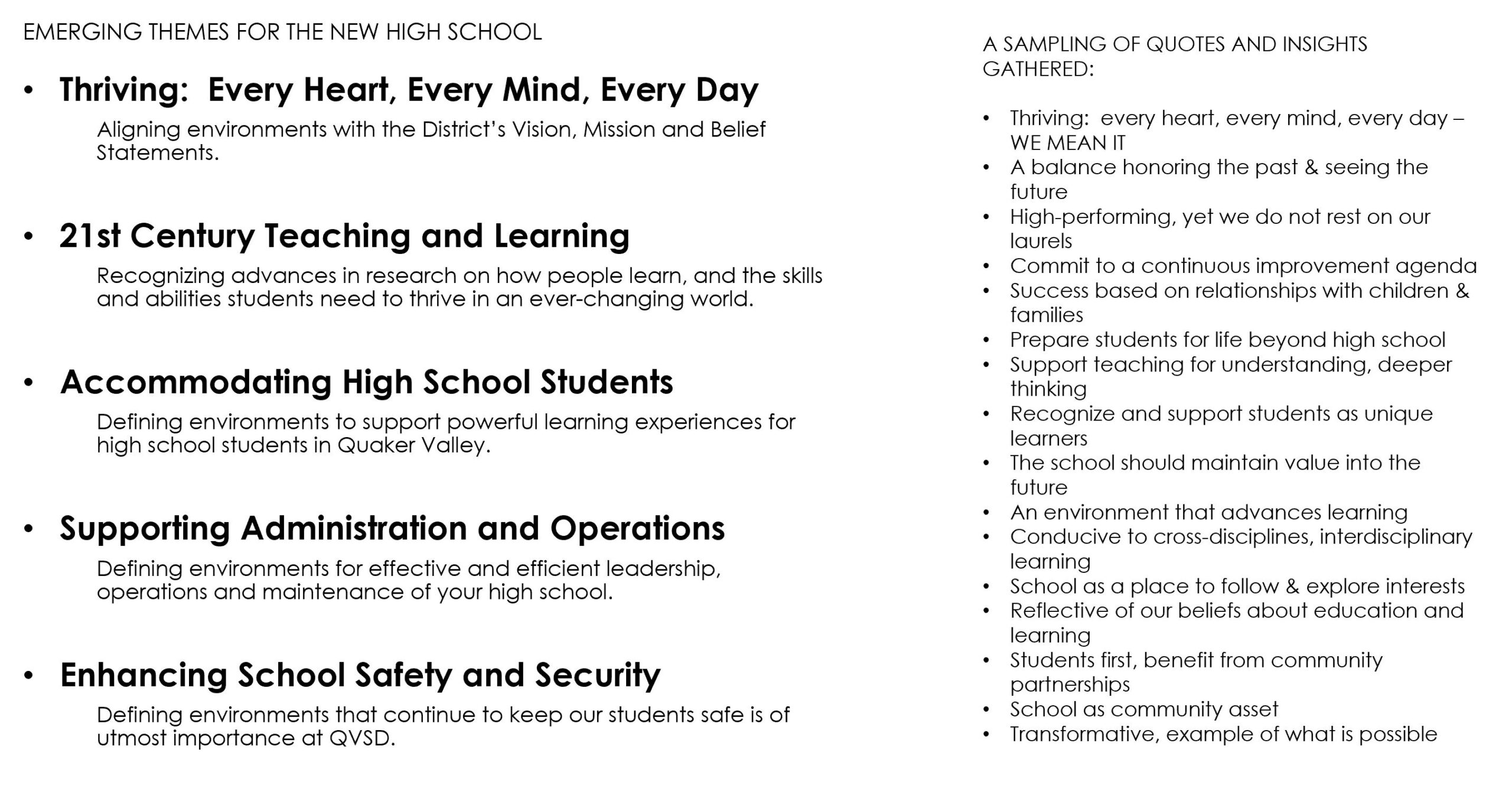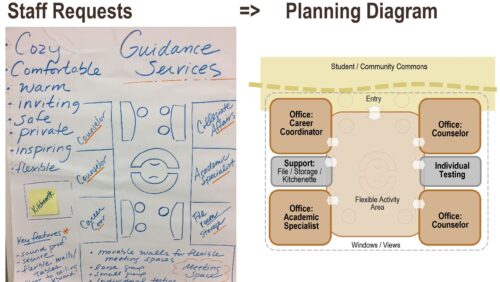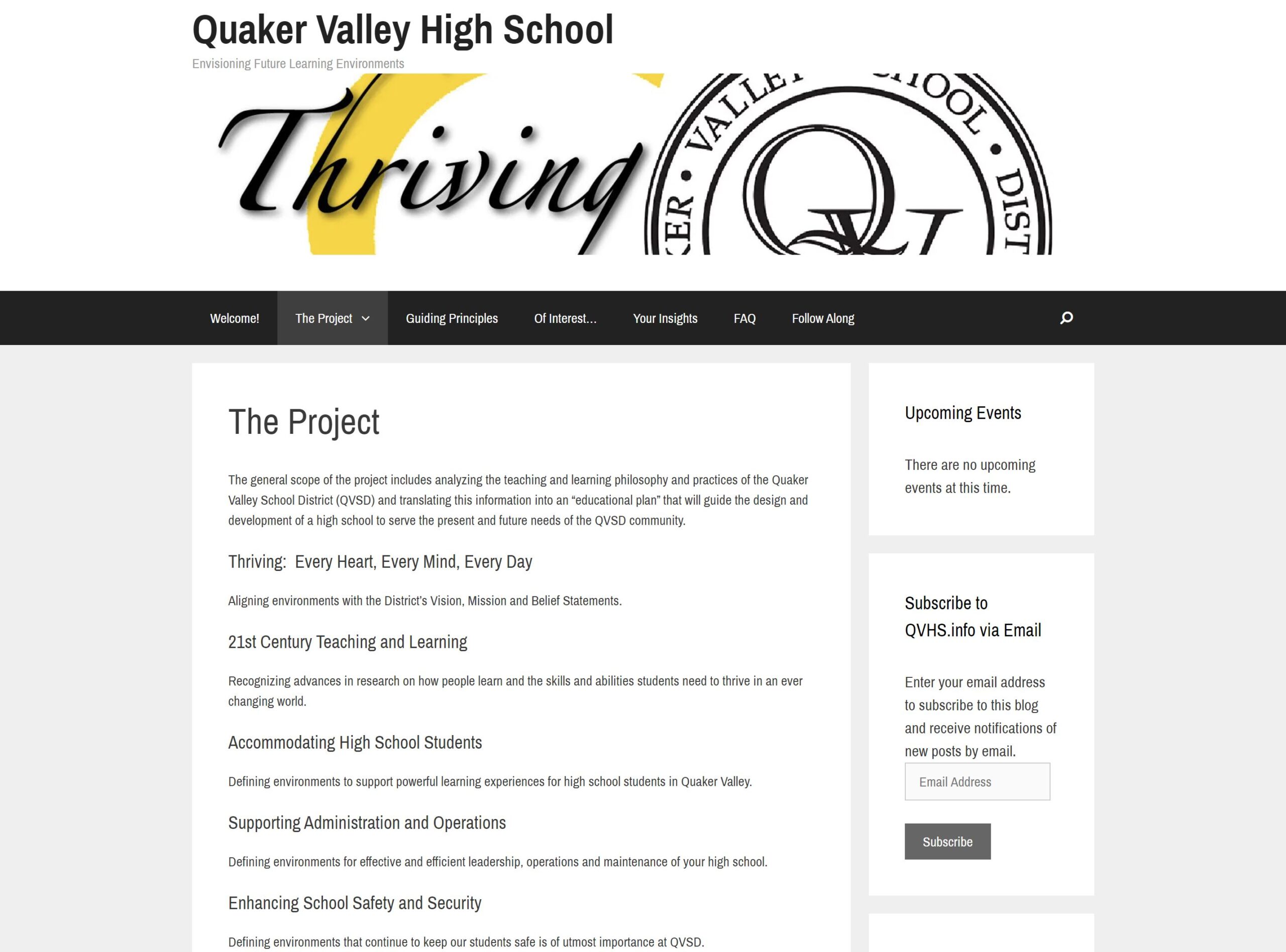Quaker Valley High School
Located in Sewickley, PA, Quaker Valley High School embodies a culture of high performance teaching and learning. QVHS sets high expectations for its students and consistently performs highly in state and national rankings.
As the Quaker Valley School District began planning for its future, studies, reports and evaluations of the current QVHS building and grounds cumulatively concluded that a new facility was needed.
Acting on this conclusion, the District embarked on a process to envision what a new high school facility should BE as well as what it should HAVE to support its students and community now and into the future. Multiple voices were heard, perspectives were explored and insights were gathered. These findings are synthesized and documented in a pre-design document to guide the architectural design team to plan and design of the new school.
This effort was critical to establishing the school’s overall vision, goals and space needs. The work is a syntheses of key findings including:
- An understanding of the QVSD educational context
- Vision & guiding principles uniting education and facilities
- Quantitative space parameters
- Organizational space parameters
To promote transparency and community engagement, a series of face-to-face workshops were conducted, accompanied by a project information website developed by BrainSpaces. Check it out at www.QVHS.info.
Excerpts and exhibits from the pre-design effort are included above.
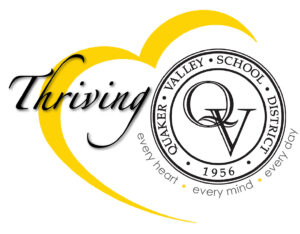
Board presentation of pre-design effort and resulting deliverables:
Located in Sewickley, PA, Quaker Valley High School embodies a culture of high performance teaching and learning. QVHS sets high expectations for its students and consistently performs highly in state and national rankings.
As the Quaker Valley School District began planning for its future, studies, reports and evaluations of the current QVHS building and grounds cumulatively concluded that a new facility was needed.
Acting on this conclusion, the District embarked on a process to envision what a new high school facility should BE as well as what it should HAVE to support its students and community now and into the future. Multiple voices were heard, perspectives were explored and insights were gathered. These findings are synthesized and documented in a pre-design document to guide the architectural design team to plan and design of the new school.
This effort was critical to establishing the school’s overall vision, goals and space needs. The work is a syntheses of key findings including:
- An understanding of the QVSD educational context
- Vision & guiding principles uniting education and facilities
- Quantitative space parameters
- Organizational space parameters
To promote transparency and community engagement, a series of face-to-face workshops were conducted, accompanied by a project information website developed by BrainSpaces. Check it out at www.QVHS.info.
Excerpts and exhibits from the pre-design effort are included above.

Board presentation of pre-design effort and resulting deliverables:

