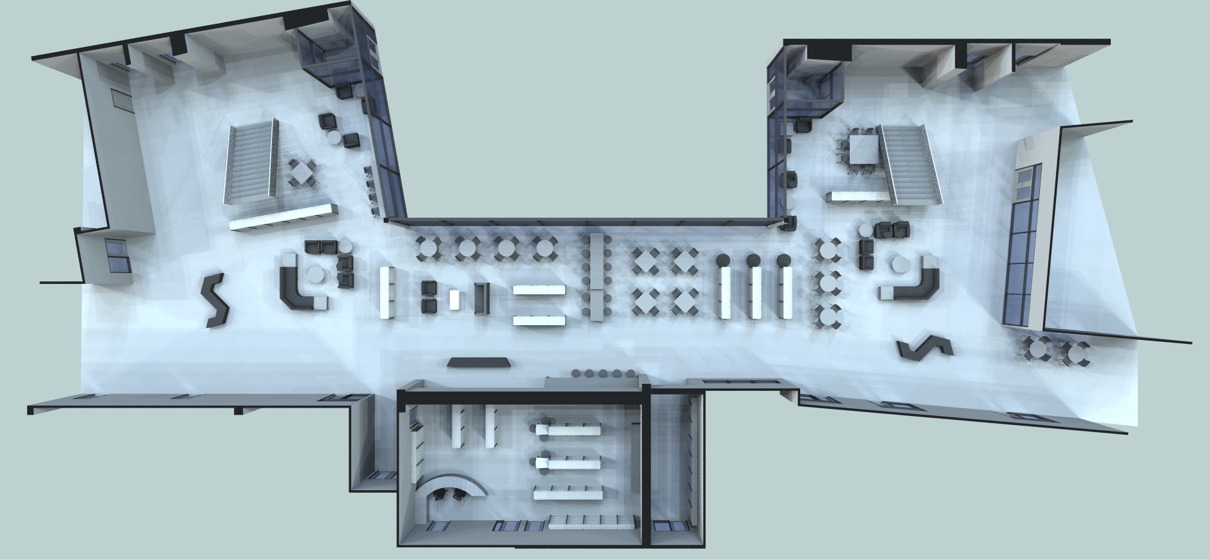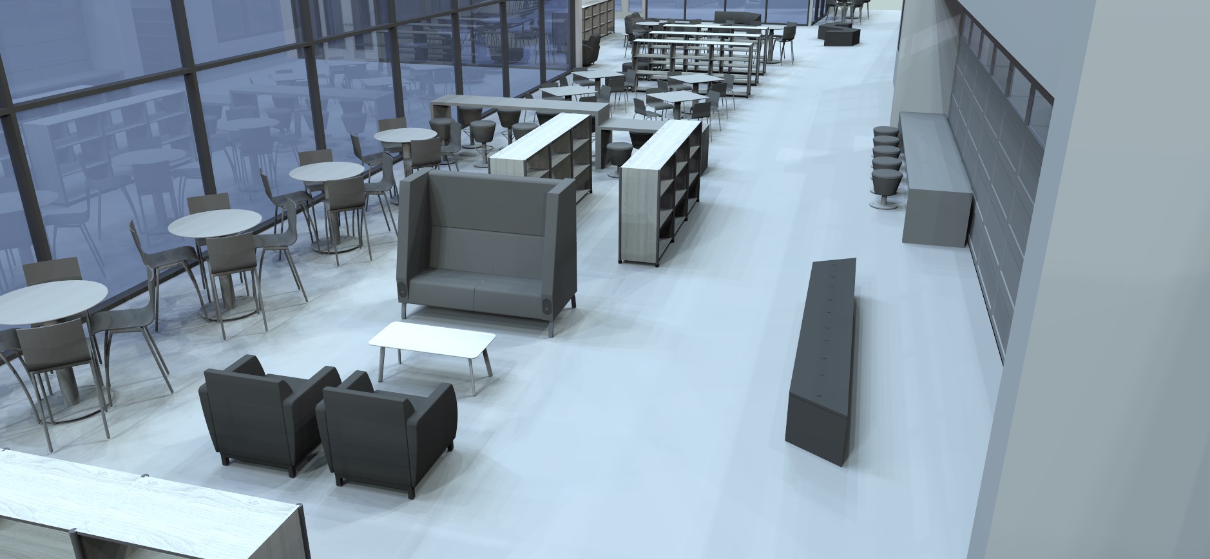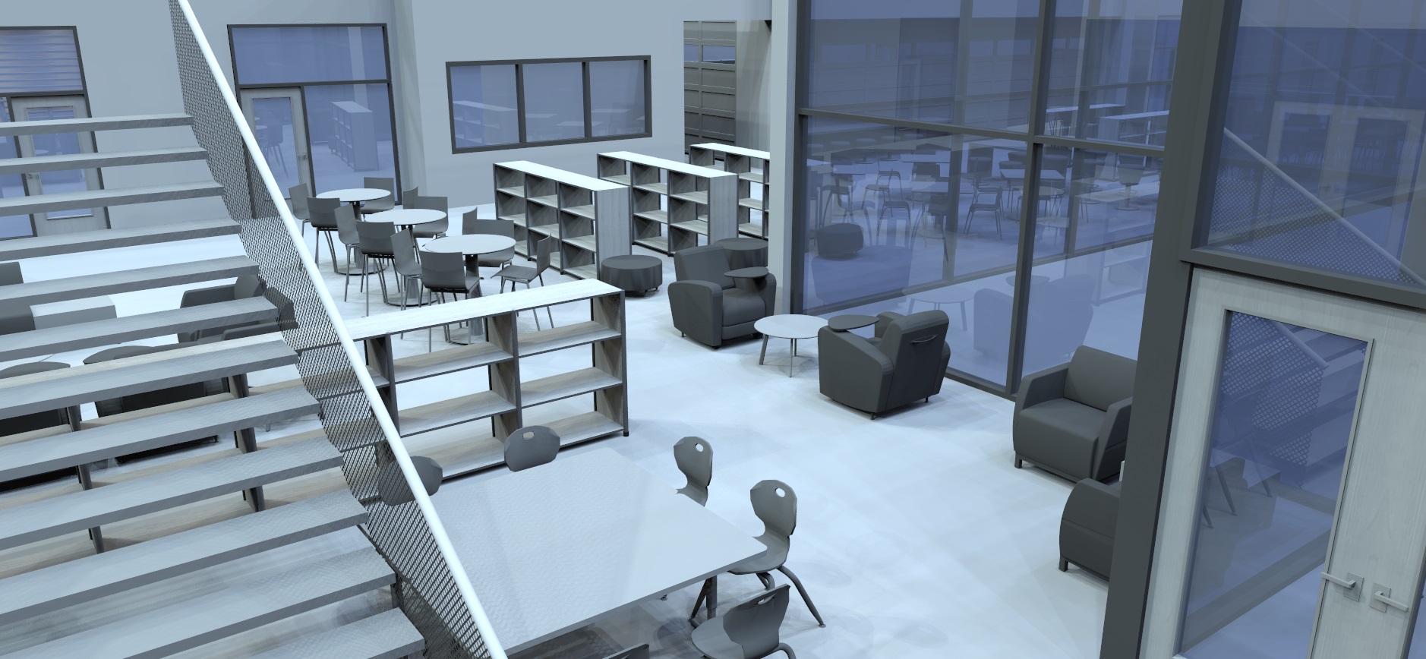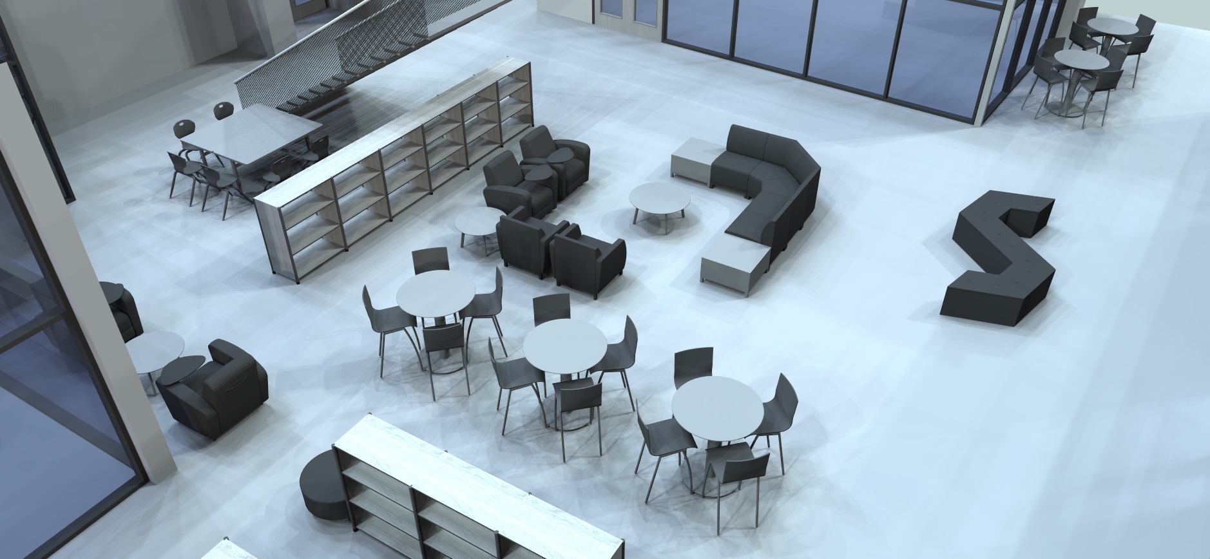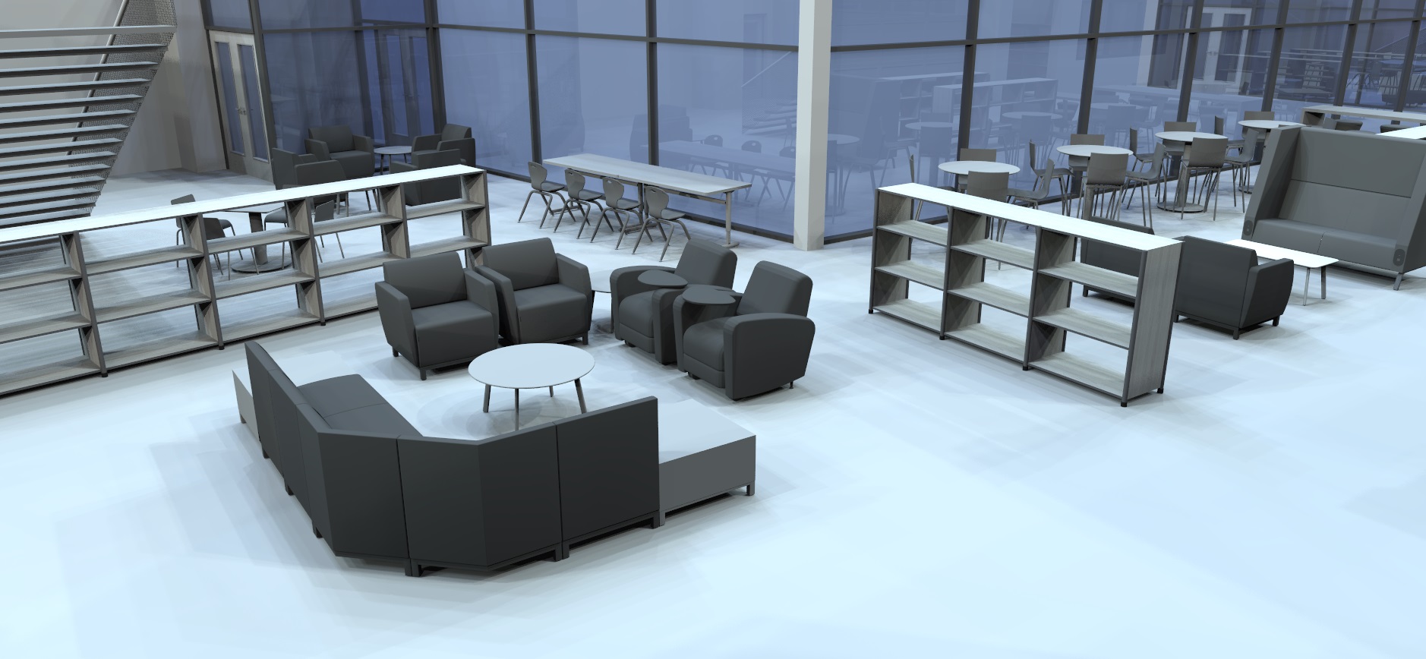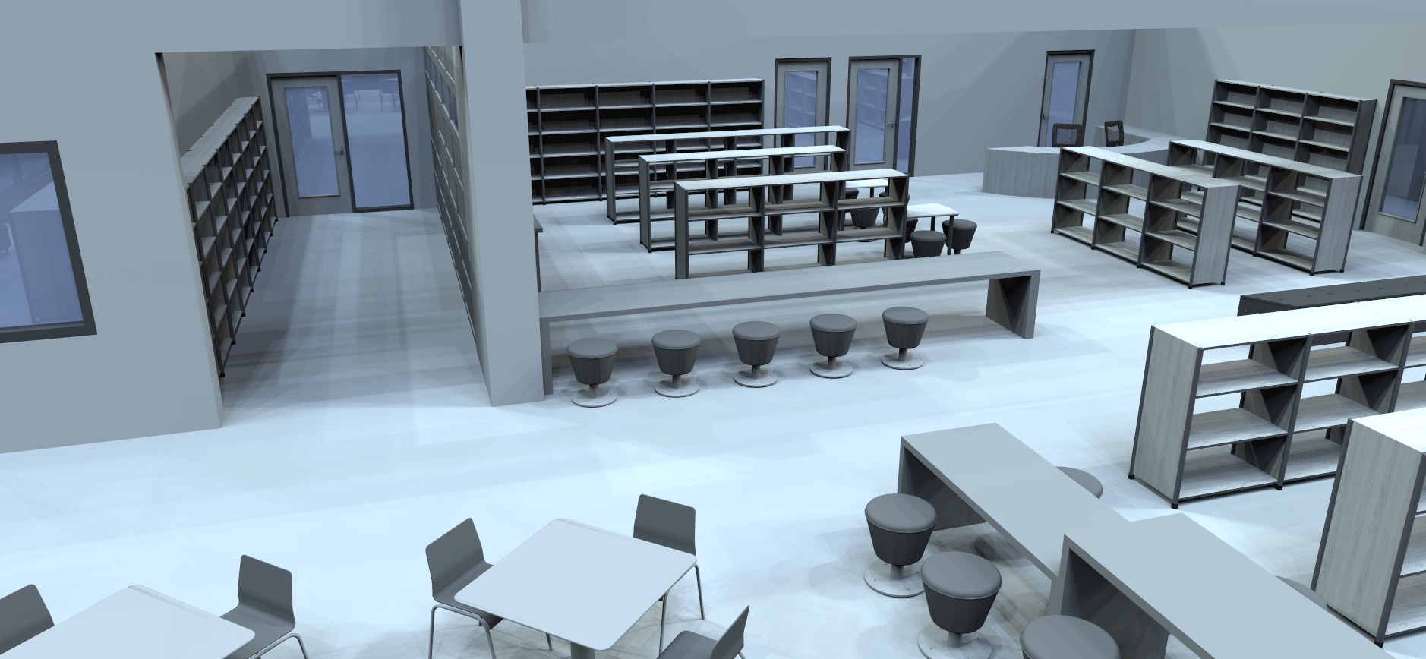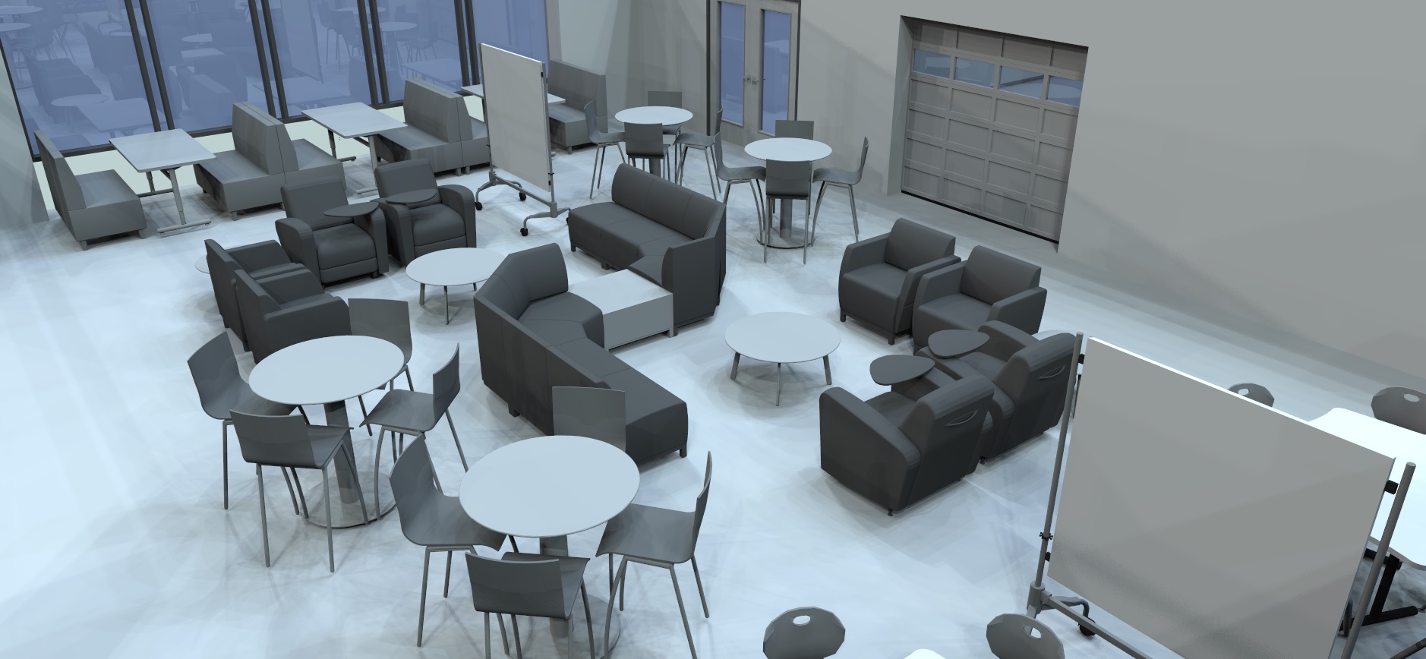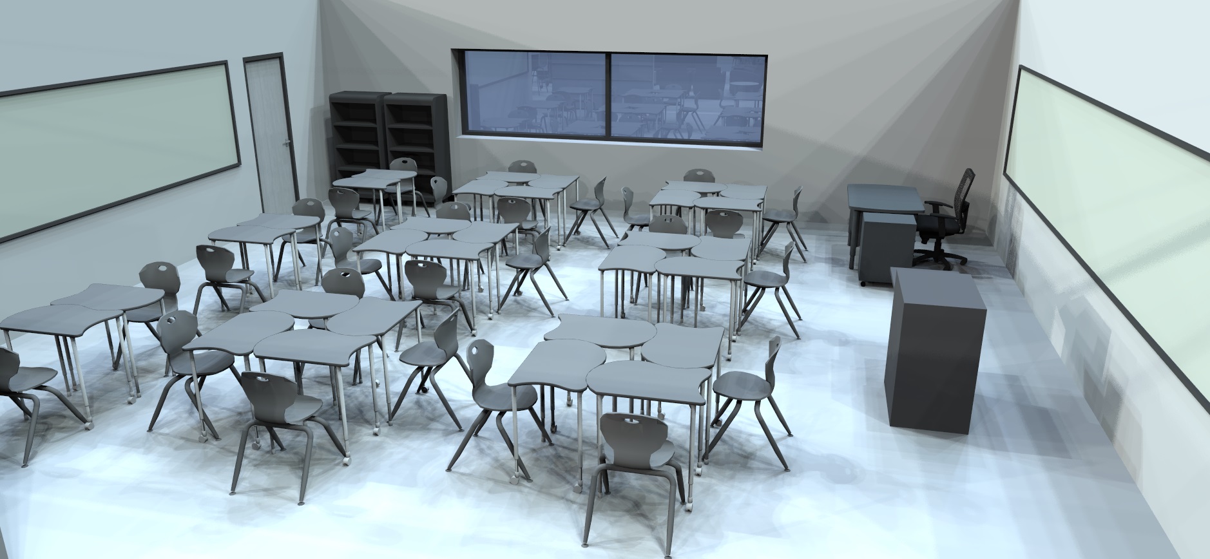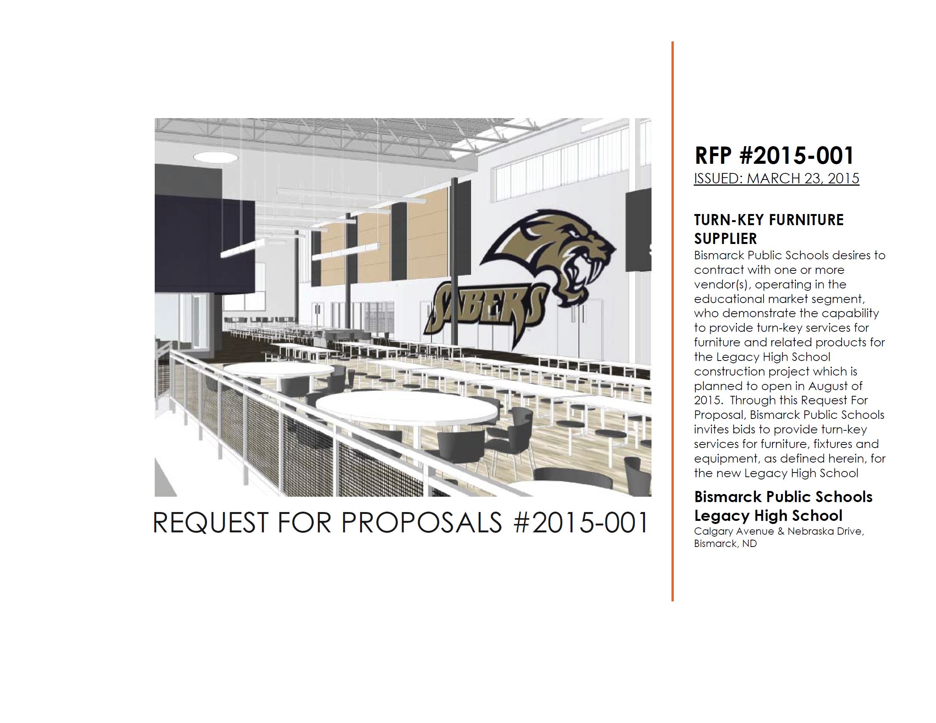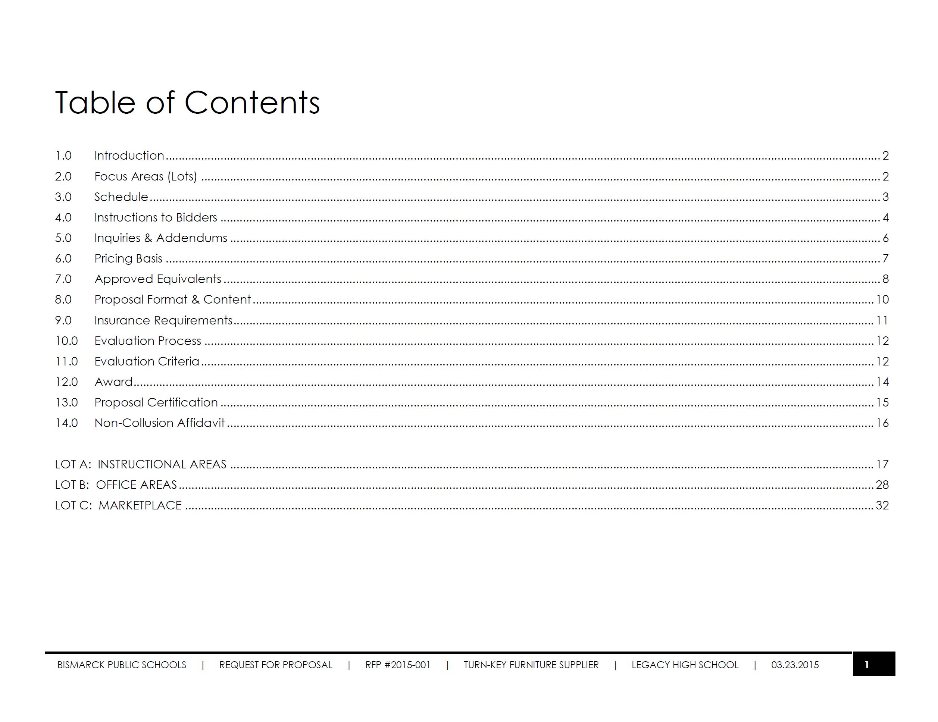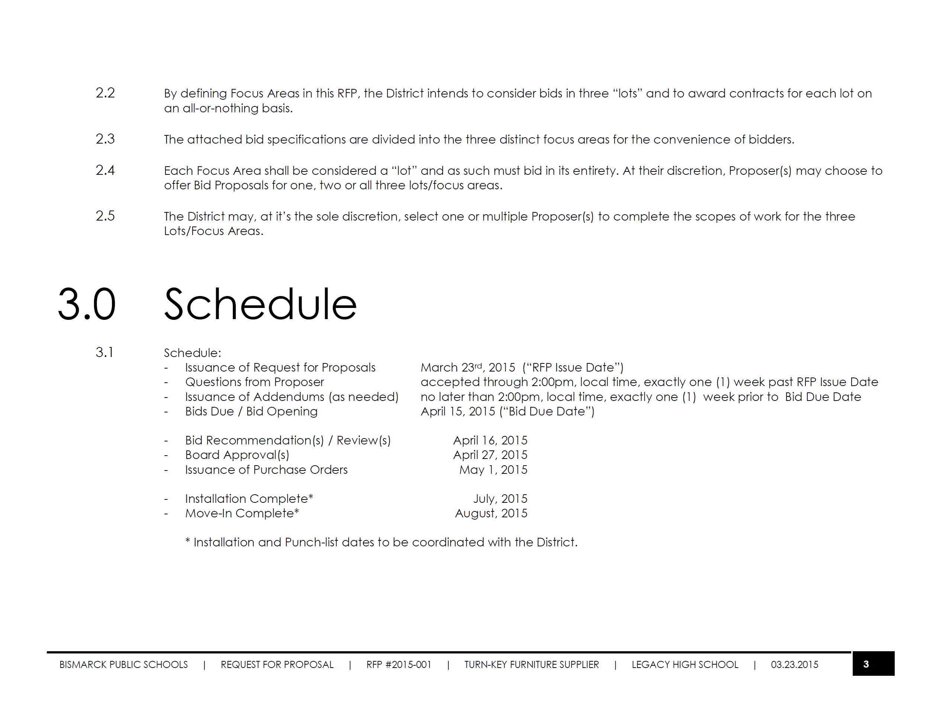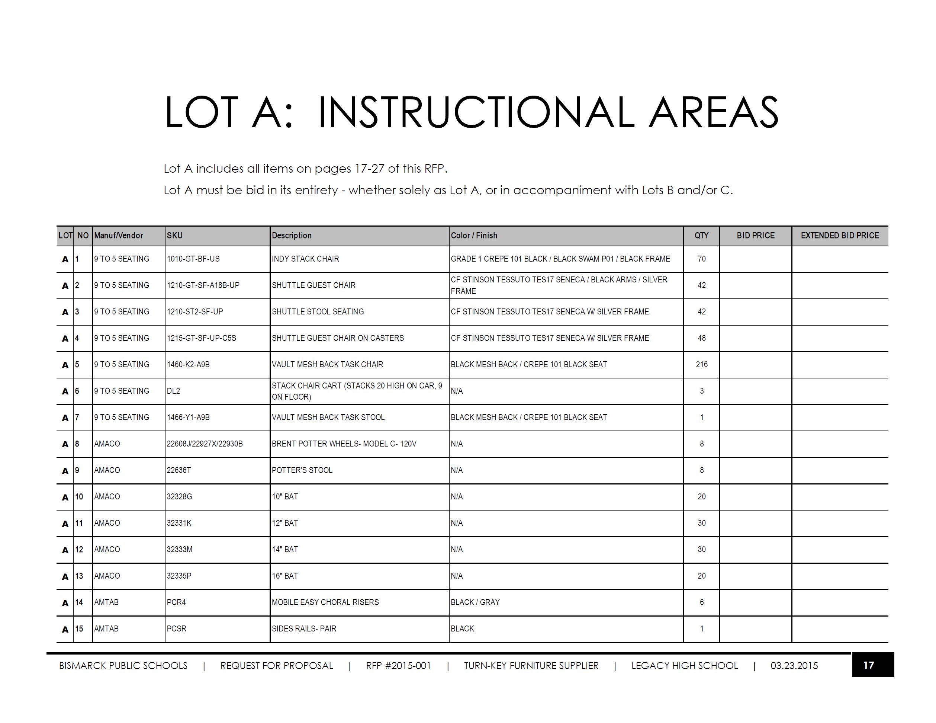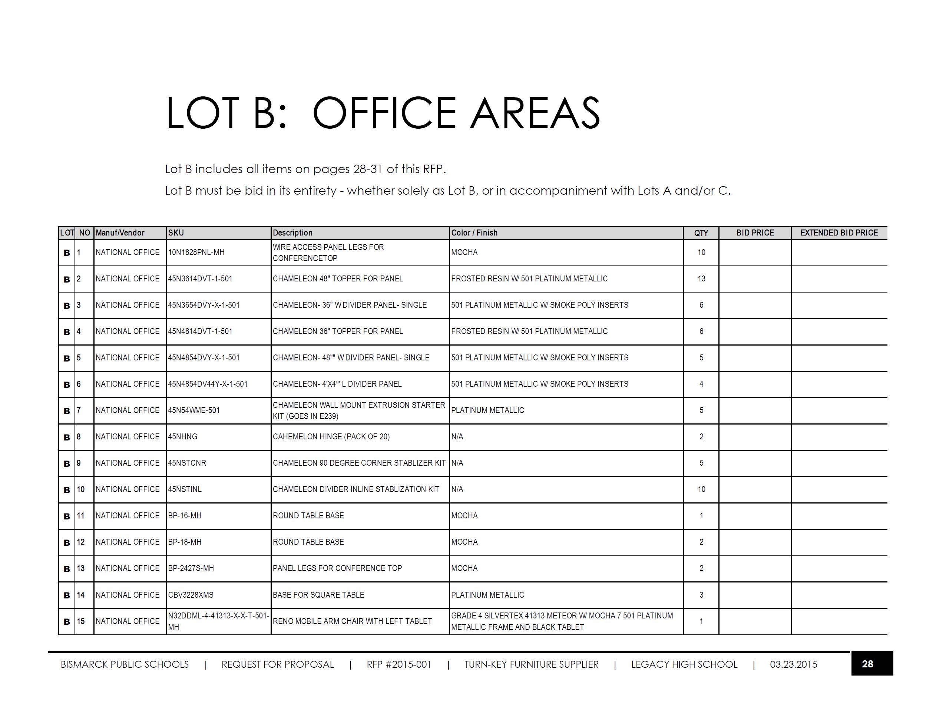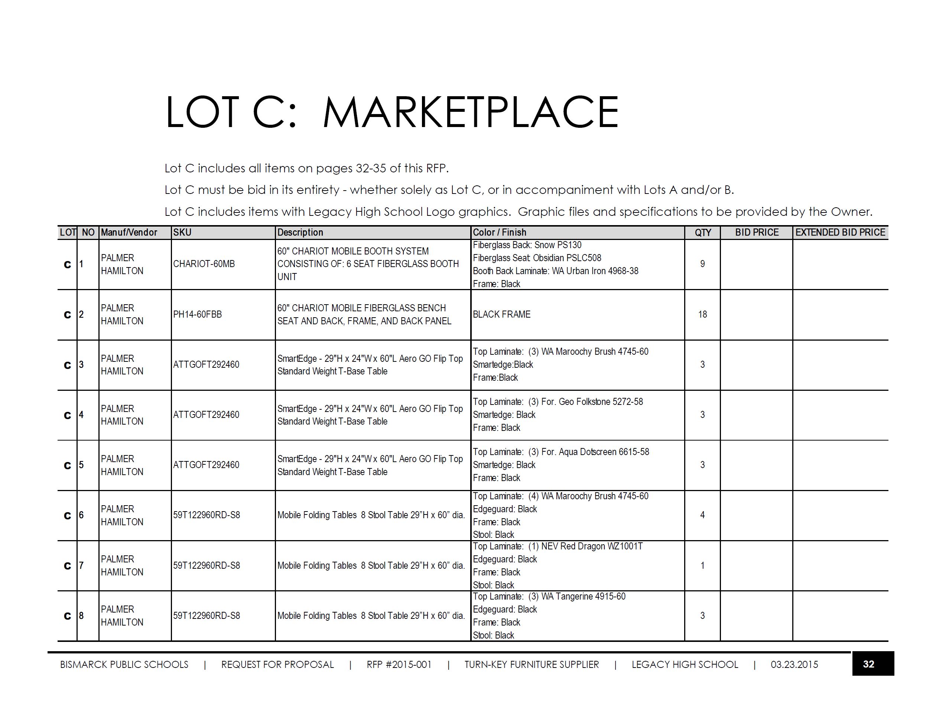Legacy High School, FF&E Planning
This spectacular new school, designed by DLR Group and J2 Studio Architecture + Design, was under construction as school and District leadership began discussing furniture and equipment options. BrainSpaces was engaged to work with students, staff and leadership to help define furniture that would ensure the spaces could be used as envisioned during design. To promote equity and fair competition among offerors, we organized thousands of items in the Request for FF&E Proposals into three separate packages: educational, office, and marketplace (food services) which were ultimately awarded to three different vendors.
Sliders below show renderings used during the process and excerpts from the RFP.
This spectacular new school, designed by DLR Group and J2 Studio Architecture + Design, was under construction as school and District leadership began discussing furniture and equipment options. BrainSpaces was engaged to work with students, staff and leadership to help define furniture that would ensure the spaces could be used as envisioned during design. To promote equity and fair competition among offerors, we organized thousands of items in the Request for FF&E Proposals into three separate packages: educational, office, and marketplace (food services) which were ultimately awarded to three different vendors.
Sliders below show renderings used during the process and excerpts from the RFP.

