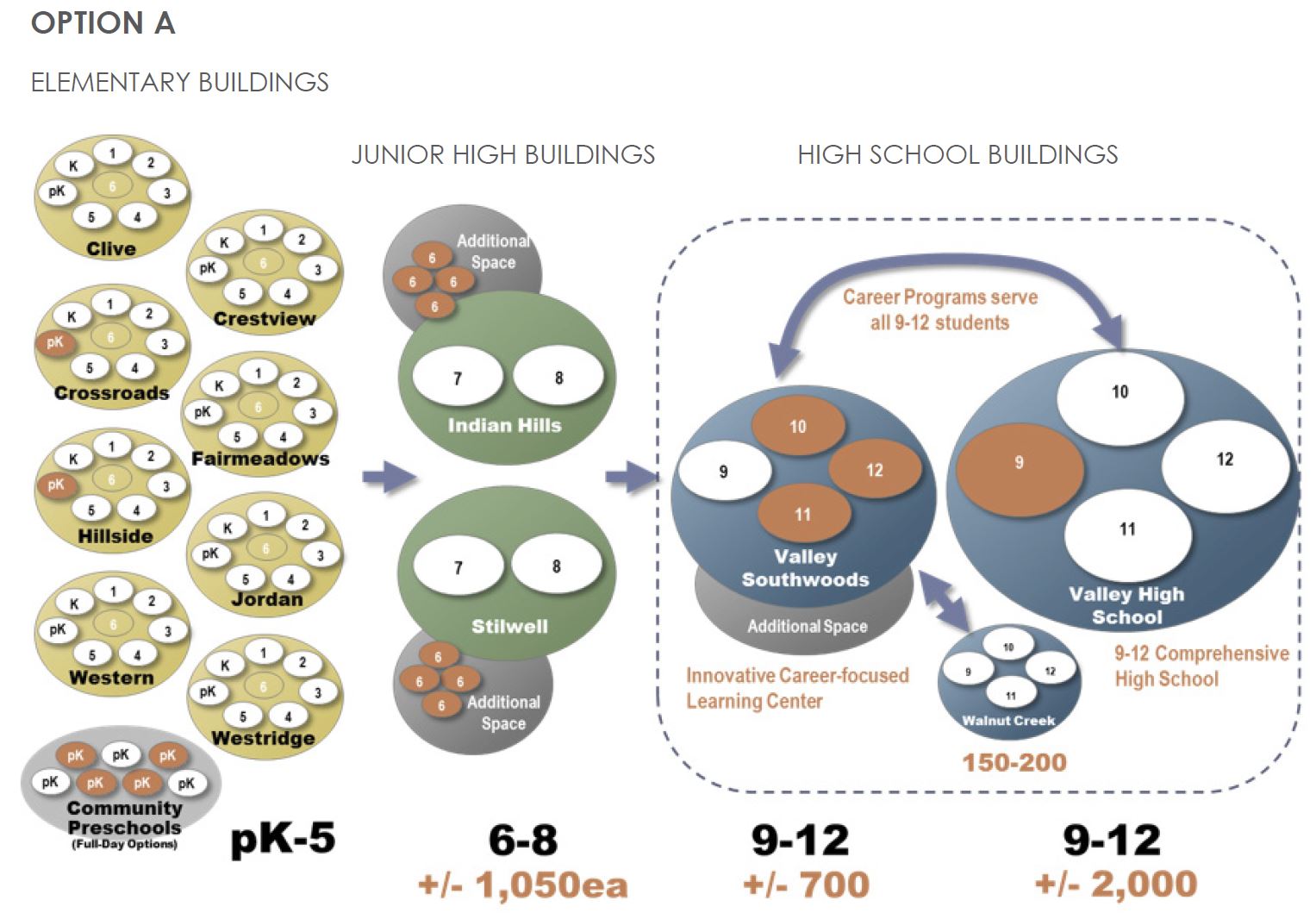WDMCS – Strategy for Educational Facilities
West Des Moines Community Schools enjoy a reputation for academic excellence. In most cases, facilities are pleasant and in good repair. However, some of the physical facilities in the district are having trouble keeping up with the increasingly complex needs of their communities. Challenges vary from school to school and are being caused by various combinations of changing enrollments and demographics, expanding program offerings and student services, shifting paradigms in teaching and learning, heightened emphasis on security and safety, varying demands of state and national legislation, increasing competition from neighboring schools, and ever tightening budgets and resources, to name a few.
Fortunately, those who use these facilities – from teachers to administrators to staff, students and parents – have proven to be both creative and adept at compensating for facility inadequacies in order to support the district’s vision and maintain the excellent education for which the district is known. Terrific schools deserve adequate space, and some school buildings are beginning to fall short.
With on-going efforts to confront space needs and challenges, WDMCS continues to explore and more deeply understand the unique issues of each school facility from multiple perspectives. The key exploration represented in this report is to identify educational goals and practices which may be adversely affected by elements of the current physical facilities and to suggest strategies for school buildings to be more supportive of the district’s vision and mission. This report summarizes the effort to synthesize prior and current findings into a series of recommendations for how facilities could better serve the needs and goals of West Des Moines Community Schools.
West Des Moines Community Schools enjoy a reputation for academic excellence. In most cases, facilities are pleasant and in good repair. However, some of the physical facilities in the district are having trouble keeping up with the increasingly complex needs of their communities. Challenges vary from school to school and are being caused by various combinations of changing enrollments and demographics, expanding program offerings and student services, shifting paradigms in teaching and learning, heightened emphasis on security and safety, varying demands of state and national legislation, increasing competition from neighboring schools, and ever tightening budgets and resources, to name a few.
Fortunately, those who use these facilities – from teachers to administrators to staff, students and parents – have proven to be both creative and adept at compensating for facility inadequacies in order to support the district’s vision and maintain the excellent education for which the district is known. Terrific schools deserve adequate space, and some school buildings are beginning to fall short.
With on-going efforts to confront space needs and challenges, WDMCS continues to explore and more deeply understand the unique issues of each school facility from multiple perspectives. The key exploration represented in this report is to identify educational goals and practices which may be adversely affected by elements of the current physical facilities and to suggest strategies for school buildings to be more supportive of the district’s vision and mission. This report summarizes the effort to synthesize prior and current findings into a series of recommendations for how facilities could better serve the needs and goals of West Des Moines Community Schools.

